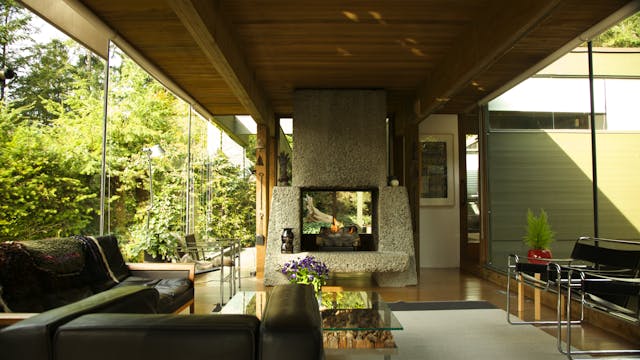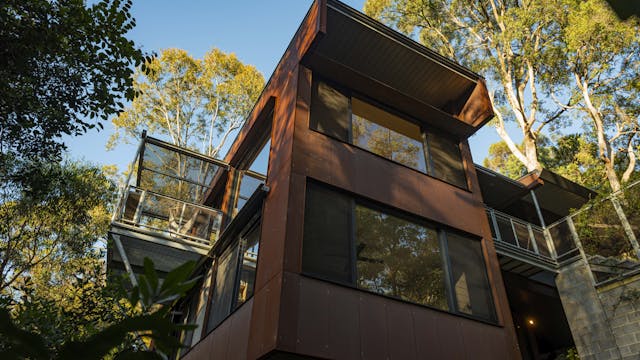Cortes Kiln
green magazine
•
13m
Nestled amongst the trees in the Victorian High Country on a 94-year-old walnut farm, the project is an Architecturally designed renovation on a 100-year-old existing Tobacco Kiln. Using the existing shack’s timber frame while repairing its awkward join to the kiln, a new separation brings in northern light by cladding the new joining roof in a translucent skin. This sustainable tiny space features recycled timber, solar panels, a thermodynamic hot water system, roof and wall insulation, and ground-level gutters to reduce fire risk.
Architect: Kate Fitzgerald, Whispering Smith Architects.
Up Next in green magazine
-
Coast Modern
Travelling along the Pacific North West coastline from LA to Vancouver, the film showcases the pioneers of West Coast Modernist Architecture, and the homes that have become their legacies. Stepping inside the most inspired dwellings on the west coast, we feel how the light and space of a classic ...
-
Tree House
The Tree House is hidden within a shared bushland valley sited on steep topography in Bayview on Sydney’s Northern Beaches. Due to the high level bushfire threat, it is clad in 3mm sheet Corten steel and skirted by suspended galvanised steel grated walkways and decks.
Architects – Matt Elkan, ...


