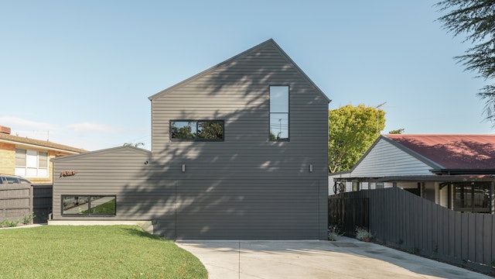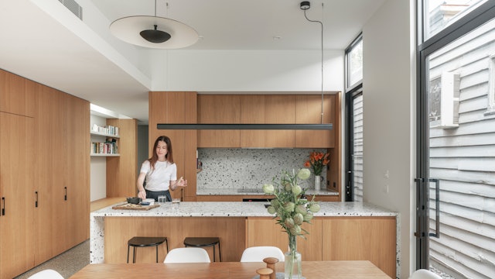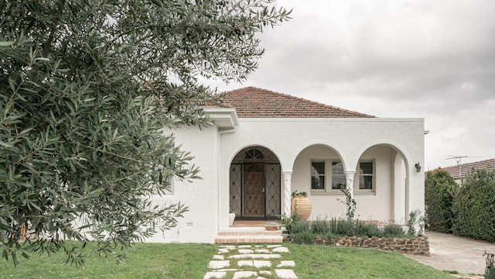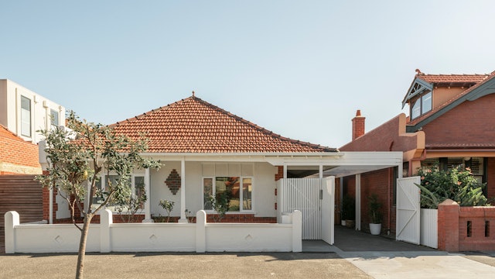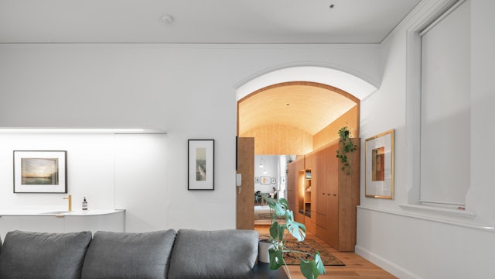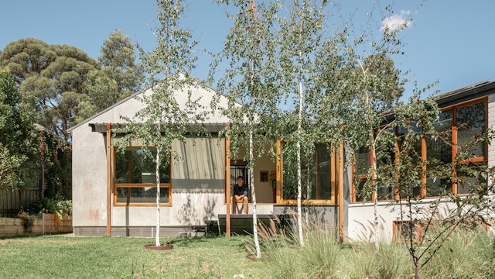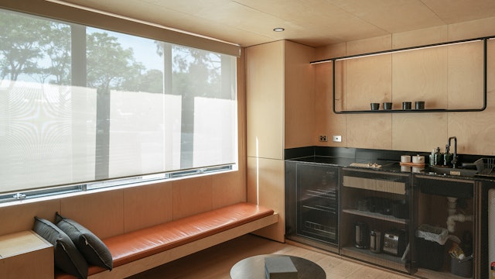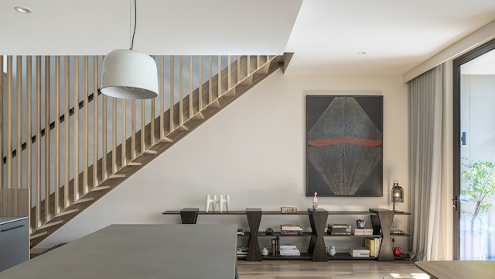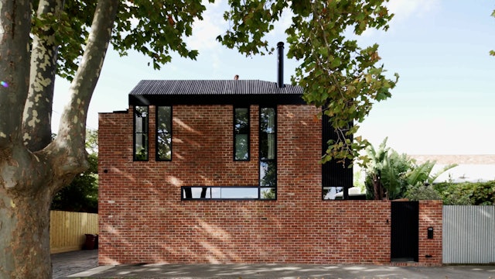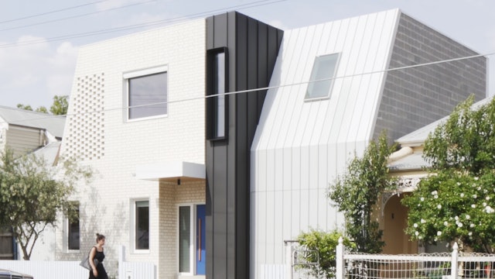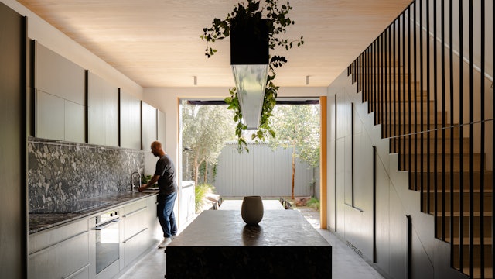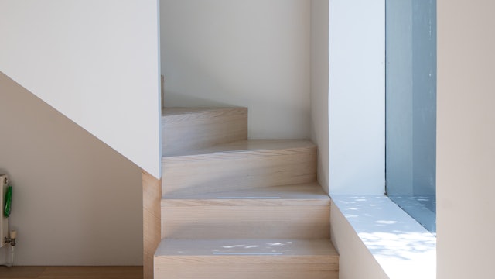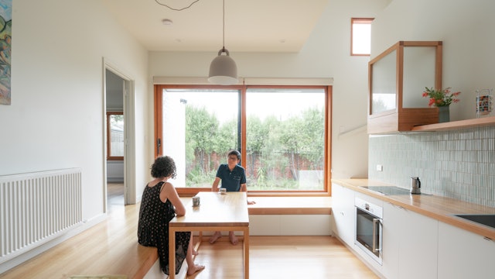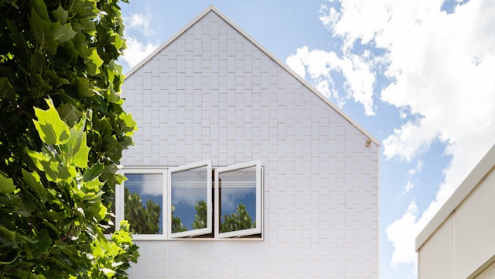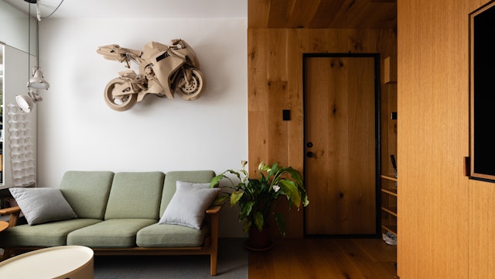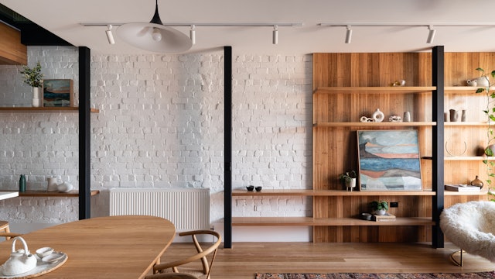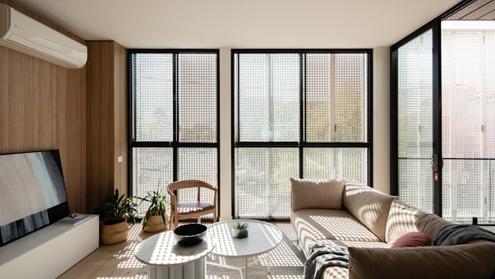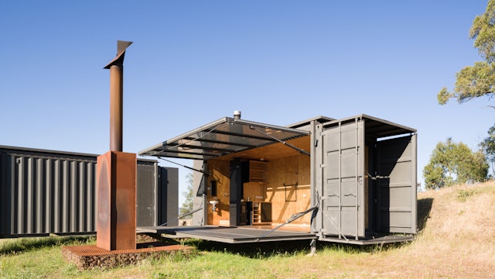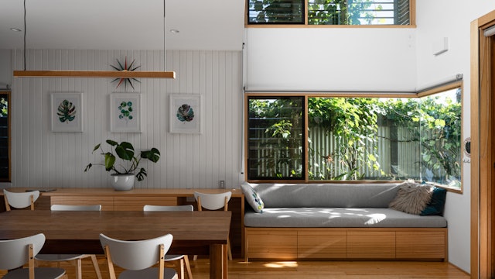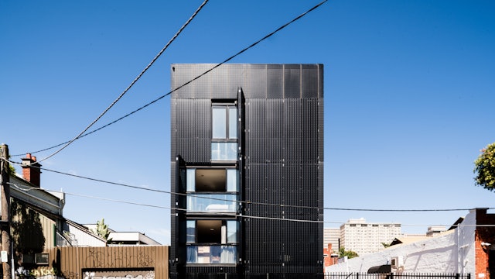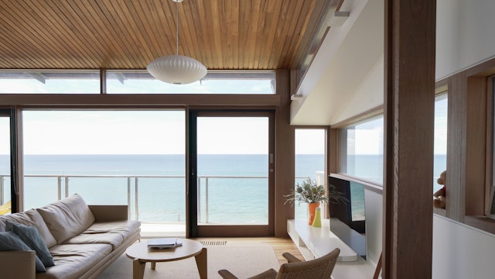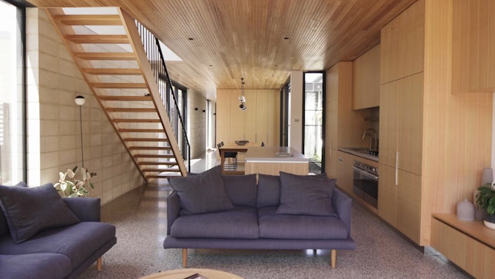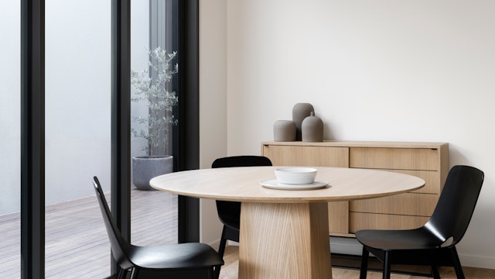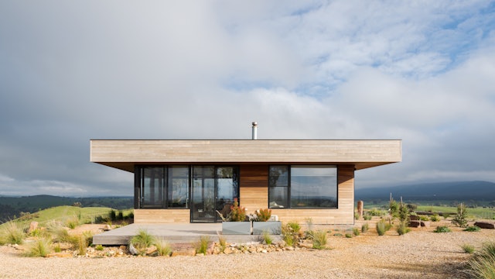-
Calk House
Sometimes working with family can be a bad idea, especially when it's something as stressful as building a new home. However, Melbourne architect Sara Tonini, of Mani Architecture, was able to positively collaborate with her sister to create a new family home that not only provided enough space b...
-
Yarra Street Residence
This home in Melbourne has been designed around the simple moments, experiences and rituals of everyday life. The owners, Luke and Meredith, approached Cliff Chang Architecture with images of design they love and want to emulate, with a common thread of light, stripped back interiors, simplicity ...
-
Chloris House
Georgia Ezra, an Interior Architect, bought this Spanish Mission home with her husband, Richard Morris, a builder in 2018. While the original home had good bones, the layout meant a lot of large unused rooms, so they undertook a renovation. They turned the existing living room into their own oasi...
-
Envelop House
With Middle Park Beach at their doorstep, the retired clients did not want a two-storey extension that would give them that much-desired ocean view, they just wanted a modest renovation of their heritage home. McMahon and Nerlich focused on that ground floor living, with a north-facing courtyard ...
-
Small Grand Apartment
Located in the elegant heritage Grand Hotel in Melbourne's CBD sits this ground-floor 50sqm studio apartment, which was transformed from a dark and pokey space to a simple, open home with a real sense of grandeur. Jack Chen of Tsai Design wanted to create an apartment that celebrated the history ...
-
Inbetween House
Sometimes you don't need to do much to have a huge impact, and the home of Melbourne architect John Liu of Inbetween Architecture is a testament to that idea. Their 1970s home had great bones, plenty of natural light, and a fantastic north-facing backyard, but his family was beginning to outgrow ...
-
Itinerant
When architect Timothy Yee stumbled across this ground floor micro-apartment in Richmond for auction, he knew this was the apartment for him. Timothy wanted to use this apartment as a way to explore how you could live comfortably in small spaces, with this apartment measuring around 29m2 (312sqft).
-
Merri Green
Glen Chamberlain of Chamberlain Architects was a lead architect in the Merri Green development in Northcote, with a range of townhouses and apartments that borders the Northcote golf course and Merri Creek. Designed as an alternative to the more traditional home, Merri Green proves you can have a...
-
Little Richardson
Located on a leafy street in Melbourne's Middle Park sits a heritage home, with an awkward layout that didn't work. Architects Rob and Kate of McMahon and Nerlich transformed the home, adding a little bit more floor area (within heritage controls), as well as a roof deck.
-
A House For All Seasons
The principles of Passive House are fairly simple but make a huge impact, and it's to make sure the home is airtight, plenty of insulation, high-performing windows, and eliminates thermal bridging. Melbourne architect, Daniel Wolkenberg of Polystudio, ensured his home followed these principles, a...
-
Harry & Viv's House
Melbourne-based architect Nick Harding wanted to use his own home as a prototype to see what maximum sustainability could look like for the quintessential Melbourne heritage row house and if it was possible to make his home energy neutral. With row houses though you're limited with your orientati...
-
Theresa Residence
When Tonny and Cheng bought their warehouse loft house, they saw it as a blank canvas. Originally it was dark and didn't feel spacious, so they enlisted their friend and architect, Wilson Tang of Sonelo Architects to help transform the home.
-
Escher House
A 1930s cottage in Melbourne's eastern suburb of Canterbury had good bones but was dark and cold. The owners wanted something that was open, full of light, and connected to their rear garden. Inbetween Architecture designed the new house extension to do just that, utilising a split-level design t...
-
High House
At only 5m wide, this Melbourne terrace home of designer Dan Gayfer needed to make use of every square millimetre to ensure enough space, flexibility and functionality for his family. He did this by really analysing the needs of his family, such as, did they really need a dedicated laundry room, ...
-
Type Street Apartment
When architect Jack Chen bought his 1970s one-bedroom walk-up apartment, he saw potential and wanted to turn it into a home for himself. With small apartments, the challenge is trying to fit multiple rooms and uses into a restricted floor plan, but Jack employed some strategic thinking with flexi...
-
Through the Looking Glass
This heritage terrace in Melbourne ticks a lot of boxes, but it also came with a lot of challenges and issues. While the home is in a great location and had beautiful heritage detailing, it lacked sunlight, aided by the south-facing rear of the property. This is where Ben Callery Architects came ...
-
Richmond Townhouse
Planned out over three levels, these boutique townhouses designed by Pitch AD optimises the small Richmond site to fit in 3-bedrooms, two-bathrooms, open plan living, dining, kitchen and a car space. The townhouses have been designed to minimise circulation space, allowing the maximum efficiency ...
-
Mansfield Container House
Wanting to enjoy more time in Mount Buller without the hassle of travelling from Melbourne, Robbie Walker, a designer and builder, built a pair of off-grid shipping containers in Mansfield for his family to stay in. With many of the neighbouring farms having shipping containers, Robbie decided to...
-
Callery House
Ben Callery, a Melbourne-based architect, designed his own environmentally-friendly family home around a simple idea, have it more in touch with nature. He looked to achieve this by using as much natural material as possible which were sustainably sourced, and of course, having vines and plants.
-
Campbell Street
You don't really associate a hamburger with a home design, but for architects Jesse and Seada, this was the approach they took. On a block measuring only 76m2 (818sqft), it was split in half with a pair of three-bedroom vertical townhouses, which meant they couldn't go 'out', so they went 'up'.
-
Dorman Beach House
Studio 101 Architects knew they had to take advantage of the incredible ocean views on offer, so they designed this beach house at Lorne that does just that. Rather than having glass everywhere, architect Peter Woolard carefully curated views, using windows to frame up particular sights.
-
Elsternwick House
The clients were looking for their forever home when they approached Winter Architecture and Field Office Architecture, and they wanted a home that could be intimate for their family of four but also accommodates entertaining large groups of people. With this in mind, the dining area became the c...
-
Clifton Hill House
Winter Architecture was approached to design a renovation and extension to a two-bedroom Victorian home. Now providing four bedrooms and two bathrooms, the minimalist interior is filled with light from the courtyards, soft oak flooring and clean, crisp lines.
-
Elemental House
Living off the grid in a sustainable, comfortable home is a dream for many, that was certainly the brief that came to Ben Callery Architects. The challenge was to design something that could withstand the elements while embracing all the benefits of off-grid living. It was spectacular getting out...



