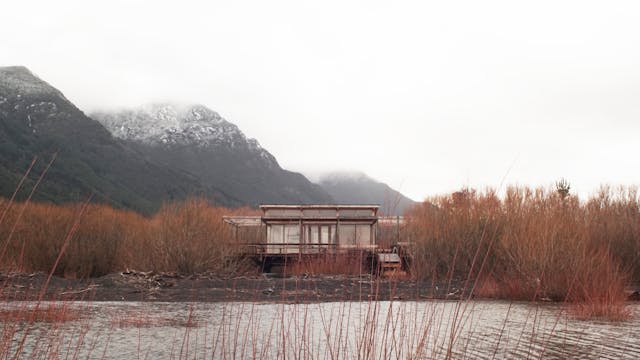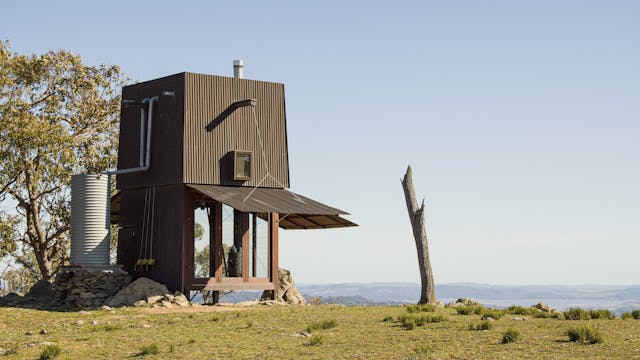JR's Hut
Field Mag
•
Documentary, 01-Aug-2020
Inspired by a classic ‘A’ frame tent, JR's Hut stands alone on a hill outside Gundagai in rural New South Wales. It is a place to switch off, quite literally, and forget about the distractions of modern life. Sustainable Australian hardwoods were the obvious choice given the huts ‘eco’ brief and remote location.
Architects: Luke Stanley & Anthony Hunt
Nominated for Archdaily Building of the Year Award 2019
Finalist Timber Design Awards 2017 - Sustainability Category
Finalist Timber Design Awards 2017 - Small Projects Category
Finalist Timber Design Awards 2017 - Stand Alone Structure Category
Up Next in Field Mag
-
Rio Plata Shelter
Project: Rio Plata Shelter
Location: Pucon, Chile
Area: 150 m2
Architects: Francisco Cruz & Elton Leniz Arquitectos -
Permanent Camping
Located on a remote pristine mountain on a sheep station outside Mudgee, NSW, Australia. Situated at the edge of a ridge surrounded by large granite boulders and ancient dead trees, the building has panoramic views for hundreds of miles to the horizon.
Architect: Rob Brown
Awards:
2008 RAIA Co... -
Do More With Less
Do More With Less shows how young Latin American architects are bringing about a change in practice by offering a new understanding of the way the profession interacts with society. Rethinking the use of materials, academia, and the power of community and team work.



