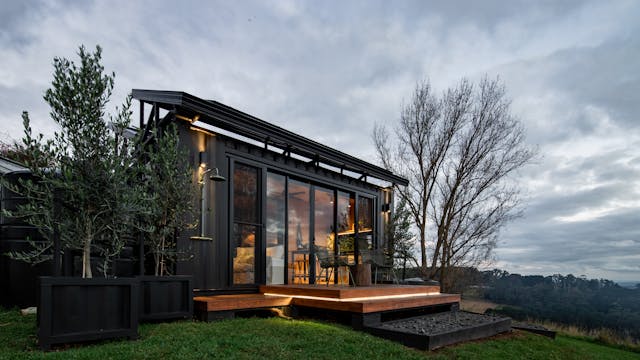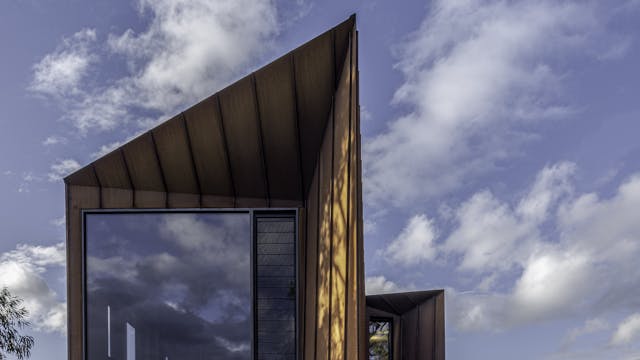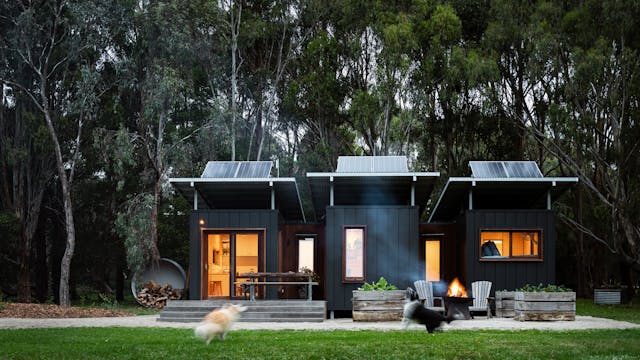Cortes Kiln
Habitar
•
13m
Nestled amongst the trees in the Victorian High Country on a 94-year-old walnut farm, the project is an Architecturally designed renovation on a 100-year-old existing Tobacco Kiln. Using the existing shack’s timber frame while repairing its awkward join to the kiln, a new separation brings in northern light by cladding the new joining roof in a translucent skin. This sustainable tiny space features recycled timber, solar panels, a thermodynamic hot water system, roof and wall insulation, and ground-level gutters to reduce fire risk.
Architect: Kate Fitzgerald, Whispering Smith Architects.
Up Next in Habitar
-
Oikos
The multi-award-winning Oikos (pronounced eekos) is a sculptural creation that compliments the rugged precipice on which it perches. Extraordinary external angles enhance a dramatic, open-plan interior. Inside, smartly designed spaces with staggering outlooks are, from every angle, framed by brea...
-
Eco Containers
Nestled within the stunning and peaceful bush of South Gippsland and built by sustainable building company Modhouse, the construction took on a family shared approach in the collaboration of the design and build. Father, daughter and son-in-law all came together to repurpose 3 shipping containers...



