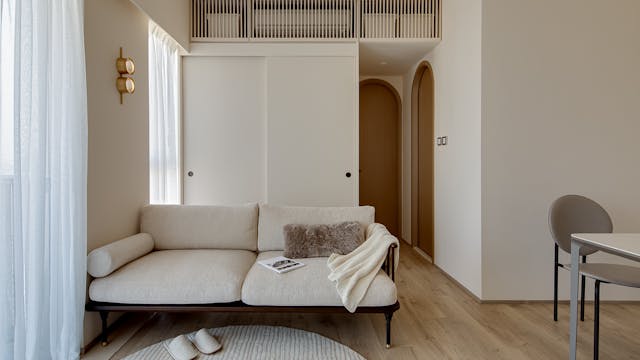Assemble Roseneath St
Houses
•
7m 0s
"With a focus on sustainability, quality and fostering a strong sense of community, 122 Roseneath St is a project designed around flexible, shared spaces including a multi-purpose communal room, a bike workshop/laundry and an open terrace with a barbeque area and herb gardens. This 55m2 apartment has been designed for open plan living, with the kitchen located on a side wall to allow flexibility in furniture placement and a cleverly designed small study space behind the bedroom. The main feature is a flexible interior sliding door which increases the available light and volume when open, but when closed separates the bedroom and study from the living area for extra privacy and flexibility.
122 Roseneath St is a collaboration between Fieldwork Projects and like-minded developers Assemble Communities, Wuff Projects and Icon Developments."
Up Next in Houses
-
Small Grand Apartment
Set inside the heritage-listed Grand Hotel building in the Melbourne CBD, the aptly named Small Grand Apartment has been meticulously transformed by the team at tsai Design into an open plan, minimalist space by the use of clever, multi-functional design. The picturesque kitchen blends seamlessly...

