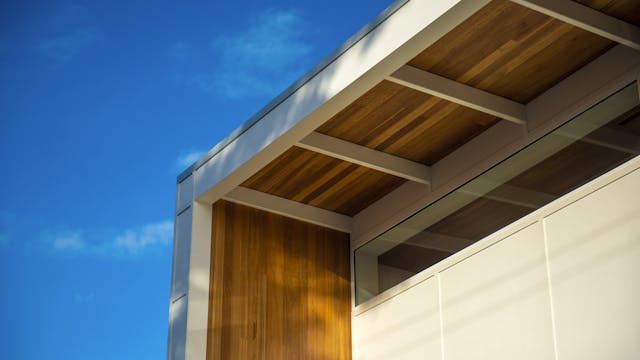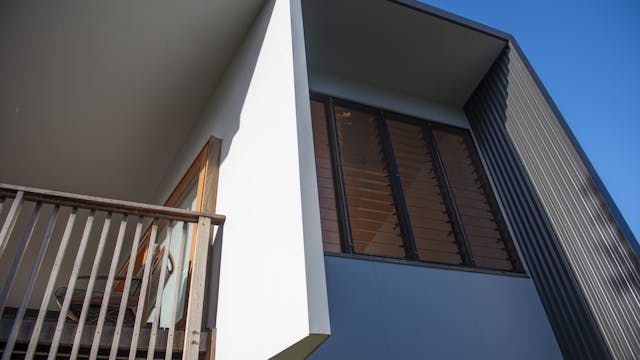Ozone House
Inspired Architecture
•
11-Oct-2021
Tucked away in what is otherwise suburban Freshwater, Ozone House is built on the footings of the previous cottage and sits above the earth wherever it overhangs the footprint of the old. The house steps in and out amongst the existing trees on the site so that they could be retained, engaging with the landscape on all sides. It works efficiently with the climate to avoid the need for air conditioning, and by reusing all its roof water in the house.
Architect: Matt Elkan - Matt Elkan Architect
Up Next in Inspired Architecture
-
Pine Springs
Born out of the client’s desire for a contemporary take on the ‘modernist box’ he so keenly admired. A coincidental encounter at Palm Springs Modernism Week 2017, founded a fortuitous union of client and architect, bound by a shared interest and passion for mid-century design. The brief for the n...
-
Byron St Studio
This house shows what can be achieved in just 58 square meters. Designed for second-generation cabinet maker Martin Johnston and his young family, the house merges many of the clients stylistic preferences, including the classic Queenslander and the mid-century fibro fishing shack. With the clien...


