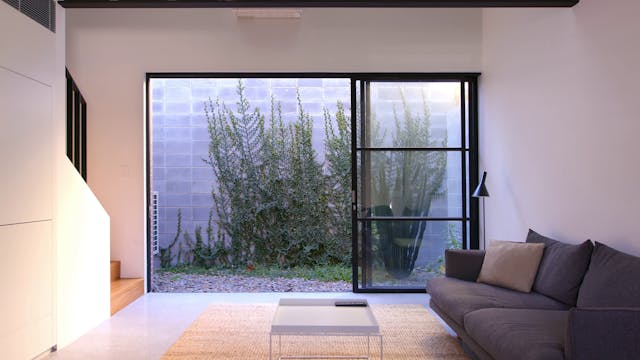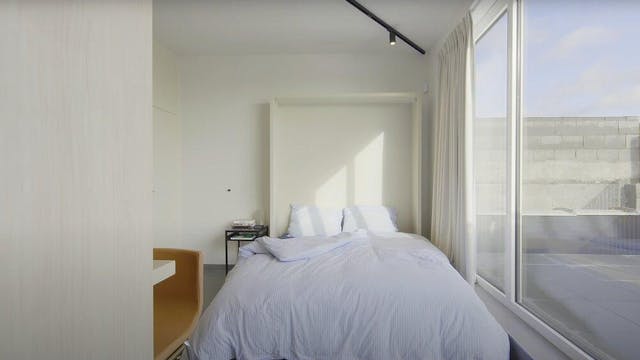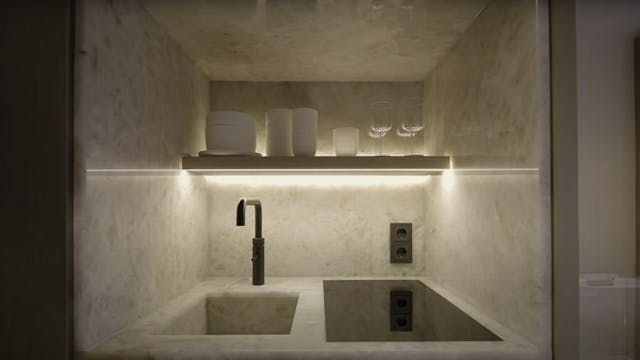Amsterdam Loft
Never Too Small
•
Documentary
Heren 5 architects in collaboration with furniture designer Paul Timmer, designed the interior of Loft Buikslotherham, fully utilising the width of the space. The most important housing functions, cooking and eating, are situated directly behind the large glass façades with view of the lightboat and the canal.
The living room, sleeping area, storage and bathroom are situated in the back of the loft. With the extra high 3.5m ceiling used to place the sleeping area on top of the kitchen, with an extra bed under the living-platform, to provide sleeping space for guests. Inventive switching and stacking created a compact loft with a generous feel.
The large interior-unit is realized in a subtle palette of birch wood and white Corian. The ‘diamond edge’-detailing, designed by Paul Timmer, gives the design its unique look.
Up Next in Never Too Small
-
Loft Houses
In Sydney's Pyrmont, two neighbours have come together to replace their car spaces with identical 35sqm footprint one-bedroom tiny homes. Loft House x2 by Architect Brad Swartz provides an innovative template for how neighbours can cooperate to unlock underutilised inner-city land.
-
SAM - Bao Living
Bao Living is preparing for change; by 2030 an extra 40,000 people will have moved into Antwerp's centre, driving demand for compact, affordable homes. The SAM micro apartment was built around Bao Living's SAM modules, a hybrid, modular cabinet system that encouraged a circular layout. Dividing t...
-
Luxury Micro Condo
Nestled in the UNESCO Amsterdam Canal District World Heritage Site, this 15.8 micro-apartment was comprehensively transformed by Studio Piet Boon. Studio Piet Boon's design approach creates a great sense of luxury by incorporating as many (hidden) functionalities as possible, and while historical...



