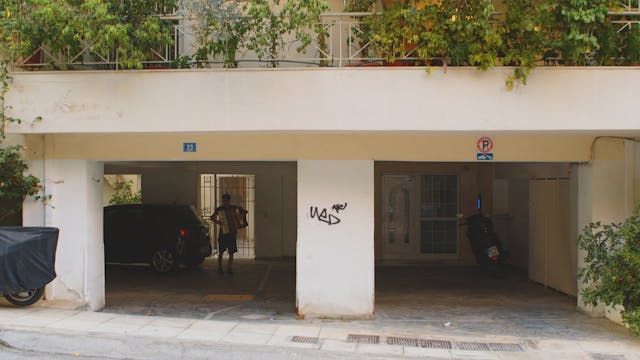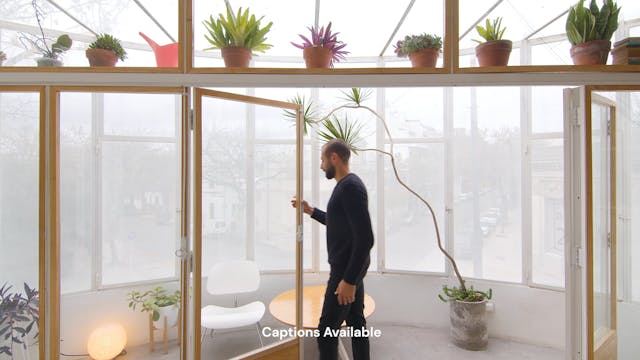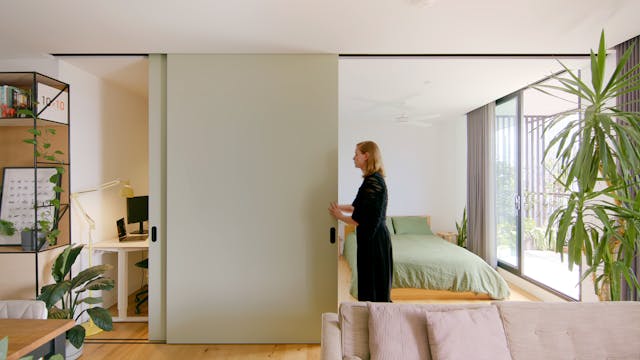Studio Segui
Never Too Small
•
7m 2s
Located in a picturesque 1940’s building in the lively neighbourhood of Palermo in Buenos Aires, this bright and elegant mezzanine apartment was previously a small dark office space. By moving the kitchen, guest toilet and staircase to one side of the apartment, Architect Carol Burton created a fluid and open space drawing the eye to the only light source in the apartment. The multifunctional staircase built from one piece of folded metal houses the fridge, pantry and additional storage, whilst a metal balustrade in the bedroom creates privacy from the street. Floor to ceiling terrazzo and a floating sink make for a surprisingly spacious main bathroom."
Up Next in Never Too Small
-
Lycabettus
Almost completely submerged underground, this once dark and congested storage space was gutted by SOUTH architecture and transformed into a bright, comfortable and fully equipped studio apartment. The addition of a sculptural partition wall allowed SOUTH to create distinct functional living areas...
-
El Camarin
Centrally located in Buenos Aires the 25sqm El Camarín occupies a triangular space in a 1950’s building previously left empty due to its small size. A unique scalloped balcony screen allowed iR architecture to incorporate the balcony into an expanded living area. The bedroom was relocated and sep...
-
Assemble Roseneath St
"With a focus on sustainability, quality and fostering a strong sense of community, 122 Roseneath St is a project designed around flexible, shared spaces including a multi-purpose communal room, a bike workshop/laundry and an open terrace with a barbeque area and herb gardens. This 55m2 apartment...



