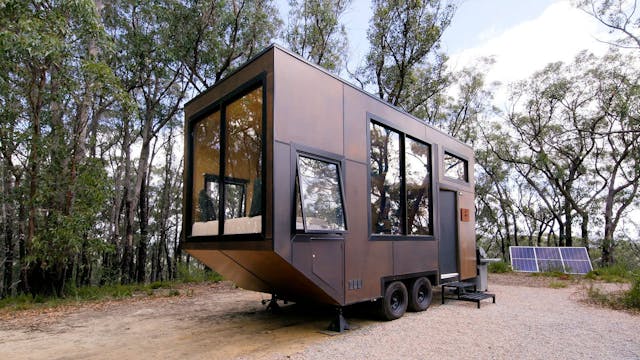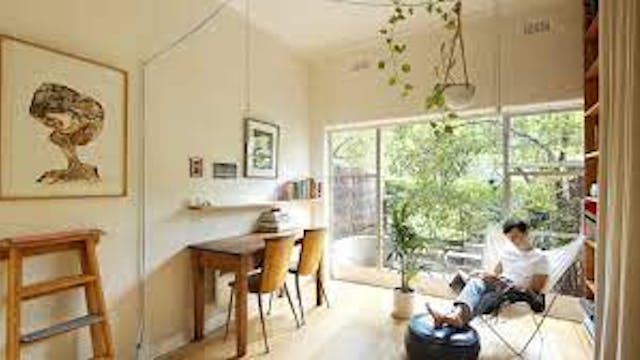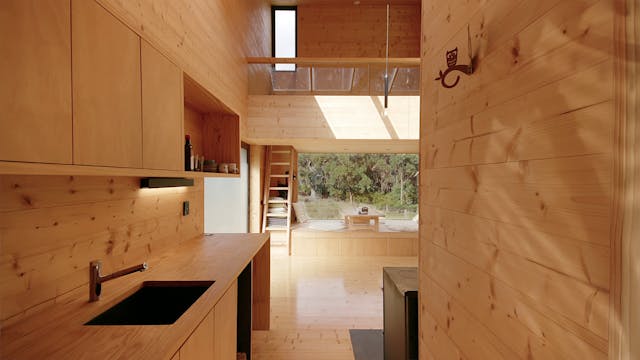Nightingale 1
Never Too Small
•
Documentary
Nightingale 1 is a revolutionary low footprint and sustainable small apartment building, designed by Breathe Architecture to encourage connection and the use of communal spaces. The 50m2 space has a limited palette, using linear joinery to unite the living spaces, but allow for separation through depth and height in the 2.7m width. By exposing the ceiling Breathe Architecture allowed for a greater sense of volume, further opening up the space by curtaining off the bedroom, and eliminating additional internal walls.
Up Next in Never Too Small
-
Cairo Flat
"Set within lush green communal gardens, the art deco Cairo Apartments are a landmark in Melbourne’s architectural heritage. Designed by Best Overend and completed in 1936, they were (and remain) an exercise in minimal living.
Architecture architecture have completed a fit-out of one of the Cair...
-
Bruny Island
This off-grid cabin is an escape from the high stress of busy work life. The brief was to capture that and design a building as a piece of furniture with everything the client needs built-in. The only furniture allowed was a low table and mattress on the sleeping loft. The cabin opens onto an ea...



