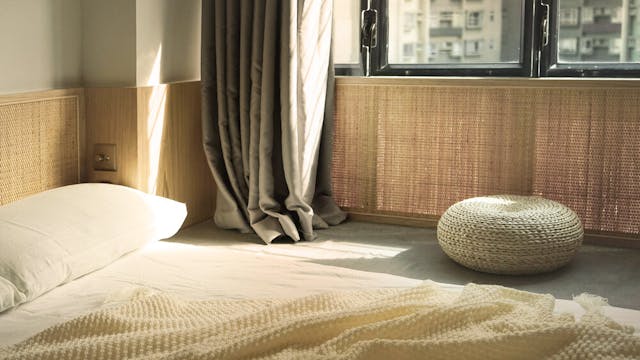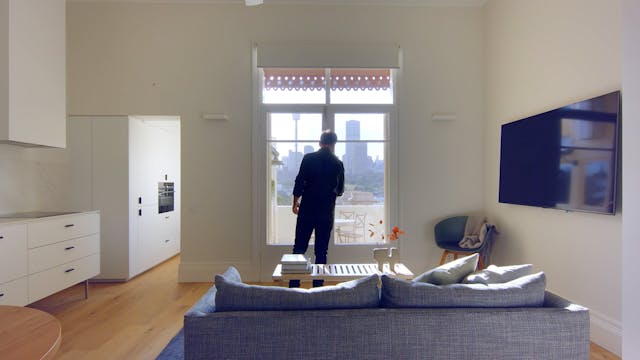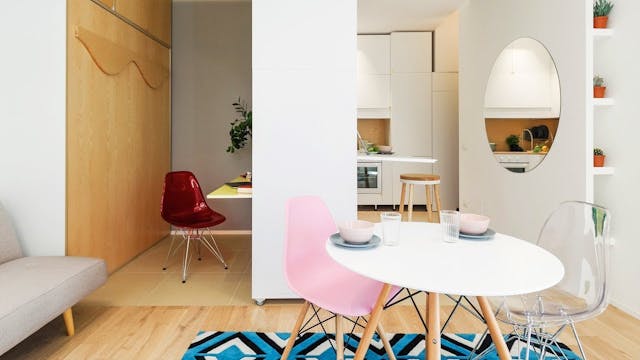Riviera Cabin
Never Too Small
•
Documentary
Inspired by the tightly designed interiors of sailing boats, llabb architecture converted this 70’s open plan studio apartment into a two bedroom home without expanding its 35sqm footprint. By creating a multi-functional storage unit on the rear wall, llabb was able to compartmentalise the apartment and embed 2 concealed bedrooms stacked on top of each other; while a long wooden strip creates a distinct ‘waterline’ that leads the eye into the living space. Still maintaining a fully featured but compact kitchen, bathroom and dining space, Riviera Cabin contains everything needed for complete and complex living.
Up Next in Never Too Small
-
Rattan In Concrete Jungle
Within Hong Kong's typically cramped living spaces, Absence from Island has designed a transforming 40sqm home for a young family of three. Rattan in Concrete Jungle was converted from an aging 90’s apartment, to a neat, airy home. By moving doorways, as well as creating full height storage and f...
-
Basement Apartment
Located below street level but with a Sydney skyline view, Brad Swartz found a uniquely challenging project in this 49sqm Basement Apartment. Limited by its heritage status he approached the project with a light touch, favouring freestanding furniture over built-in storage, elevating the kitchen,...
-
TAAC
Once a cramped apartment with an irregular form, the 30sqm TAAAC! was completely transformed by ATOMAA into an adaptable, spacious and playful space. By shifting the kitchen and bathroom to the perimeter and introducing a movable wall, they allow the user to adapt and open up the space depending ...



