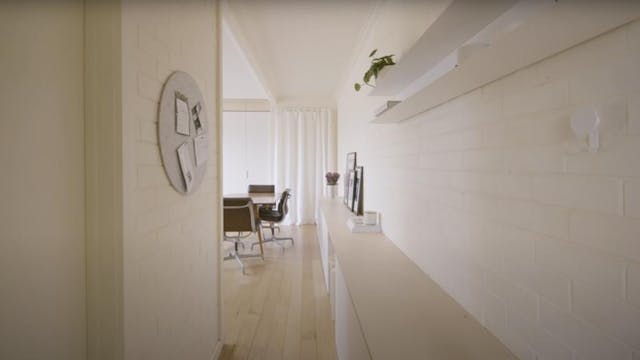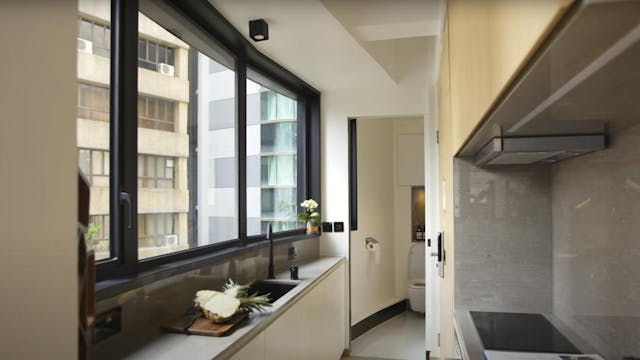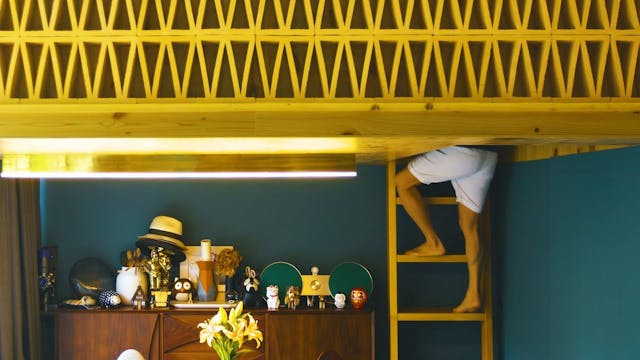The Warren
Never Too Small
•
Documentary
Unique among 18 other 1960's walk-up apartments, Nicholas Gurney extensively reworked The Warren as a seamless space, drawing the eye deeper into the apartment. Removing the previous partitioning walls allowed all of the 49m2 space's necessities to be framed within a joinery concealed kitchen, and an inventive mirror clad central pod. Creating a calm, airy space; both art studio and home.
Up Next in Never Too Small
-
Torquay Compartment Apartment
Architect Jean Graham from Winter Architecture together with the client and their carpenter designed a unique space designed for a family of four. The Compartment Apartment divides and arranges the 45m2 space to allow every family member a sense of privacy. Scandinavian style interior fittings us...
-
Queens Road
Architects and interior designers PMDL Architecture + Design have recently completed a renovation of a 1960s five storey walk-up building on one of Hong Kong Island’s busiest thoroughfares. The building consists of five apartments above retail at ground level. Each apartment, with an area of 25m2...
-
Treehouse
Treehouse offers a bespoke split-level design strategy with a touch of arboreal whimsy. Box-loft sleeping area is clad in natural pine and seems to float like a tree house with a strip of window glazing look out at the forest. Architect Nelson Chow created a unique, playful sense of space that ma...



