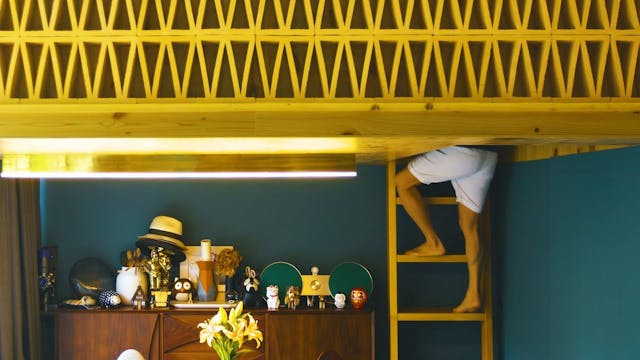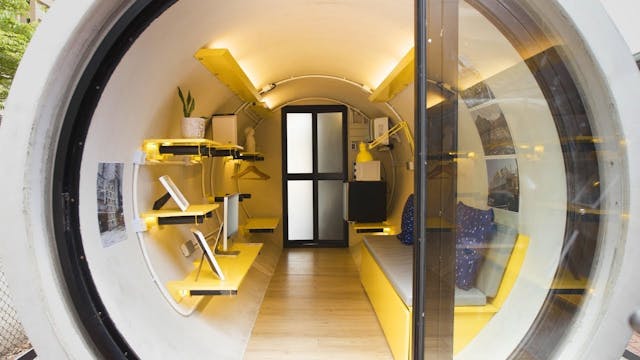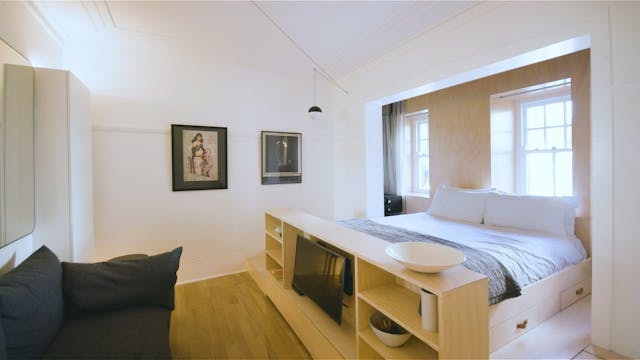Queens Road
Never Too Small
•
Documentary
Architects and interior designers PMDL Architecture + Design have recently completed a renovation of a 1960s five storey walk-up building on one of Hong Kong Island’s busiest thoroughfares. The building consists of five apartments above retail at ground level. Each apartment, with an area of 25m2, is designed around a service wall which implies a subdivision of the apartment while not minimising sense of space.
Up Next in Never Too Small
-
Treehouse
Treehouse offers a bespoke split-level design strategy with a touch of arboreal whimsy. Box-loft sleeping area is clad in natural pine and seems to float like a tree house with a strip of window glazing look out at the forest. Architect Nelson Chow created a unique, playful sense of space that ma...
-
OPOD
OPod Tube House is an experimental, low cost, micro living housing unit to ease Hong Kong’s affordable housing problems. Constructed out of low cost and readily available 2.5m diameter concrete water pipe, the design ultilizes the strong concrete structure to house a mirco-living apartment for o...
-
Nanopad
Originally a 22m2 art deco apartment, Nanopad was redesigned to showcase it's unique features and better take advantage of it's shape. Floating and compartmentalised storage opened up previously closed in spaces, allowing the addition of a kitchen, and an extended battened bathroom. While still m...



