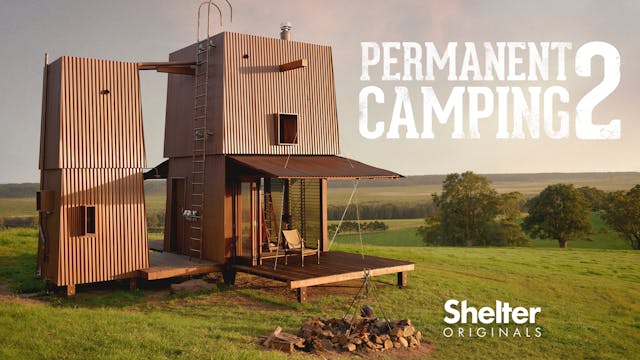JR's Hut
Cabins
•
Documentary, 01-Aug-2020
Inspired by a classic ‘A’ frame tent, JR's Hut stands alone on a hill outside Gundagai in rural New South Wales. It is a place to switch off, quite literally, and forget about the distractions of modern life. Sustainable Australian hardwoods were the obvious choice given the huts ‘eco’ brief and remote location.
Architects: Luke Stanley & Anthony Hunt
Nominated for Archdaily Building of the Year Award 2019
Finalist Timber Design Awards 2017 - Sustainability Category
Finalist Timber Design Awards 2017 - Small Projects Category
Finalist Timber Design Awards 2017 - Stand Alone Structure Category
Up Next in Cabins
-
Permanent Camping 2
10 Years on architect Rob Brown creates a new iteration of the famous Permanent Camping building. Built with the original master maker and joiner Jeffery Broadfield once again. The building uses no fixings or glue in any of the framing and documents the relationship between, architect, builder an...

