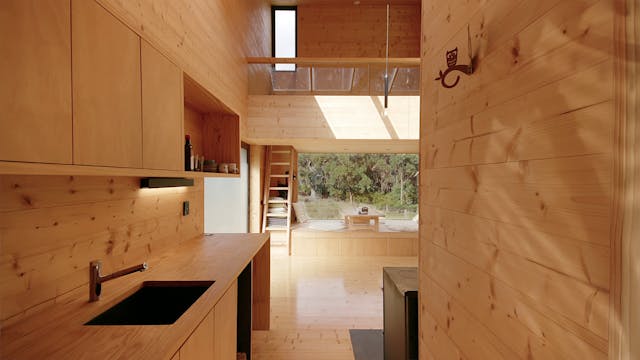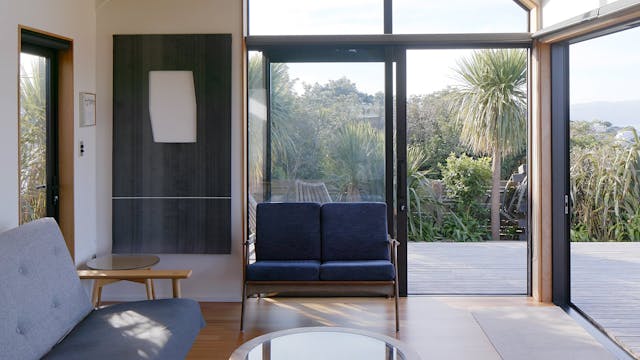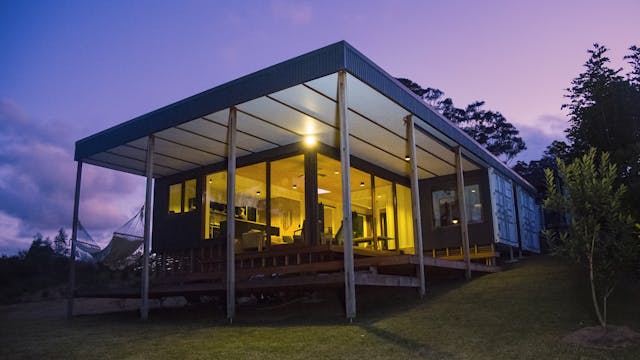Nightingale 1
Sanctuary Magazine
•
Documentary
Nightingale 1 is a revolutionary low footprint and sustainable small apartment building, designed by Breathe Architecture to encourage connection and the use of communal spaces. The 50m2 space has a limited palette, using linear joinery to unite the living spaces, but allow for separation through depth and height in the 2.7m width. By exposing the ceiling Breathe Architecture allowed for a greater sense of volume, further opening up the space by curtaining off the bedroom, and eliminating additional internal walls.
Up Next in Sanctuary Magazine
-
Bruny Island
This off-grid cabin is an escape from the high stress of busy work life. The brief was to capture that and design a building as a piece of furniture with everything the client needs built-in. The only furniture allowed was a low table and mattress on the sleeping loft. The cabin opens onto an ea...
-
Studio 74
Cushla and Richard Thurston, utilised the extra space in their backyard to build a 36sqm studio with a unique view over Wellington. Studio 74 is oriented to efficiently collect heat from the sun during winter, with a steeply pitched roof designed to resist the ever changing elements of New Zeala...
-
South Coast Shipping House
Structurally built around 4 shipping containers this project was always about economy, efficiency and how to do as much as possible on a very limited budget. The client’s conviction from the outset was that good architecture does not need to be expensive, and this project attempts to prove the th...



