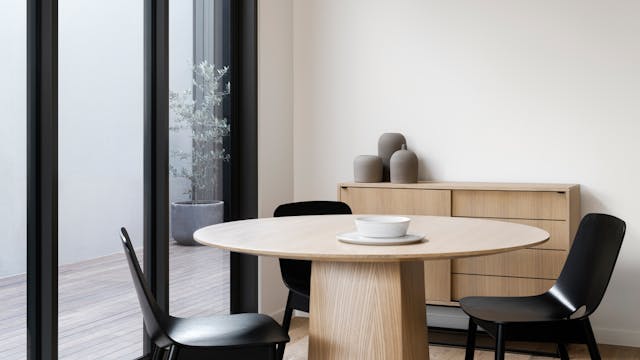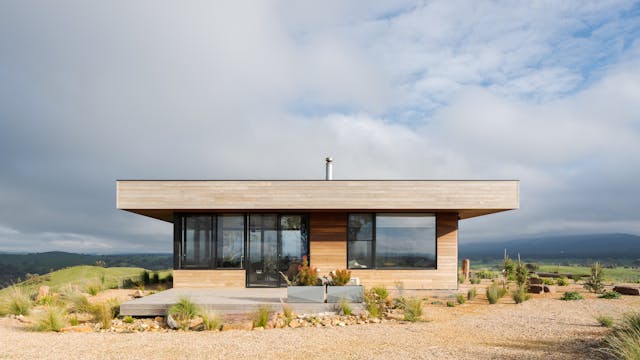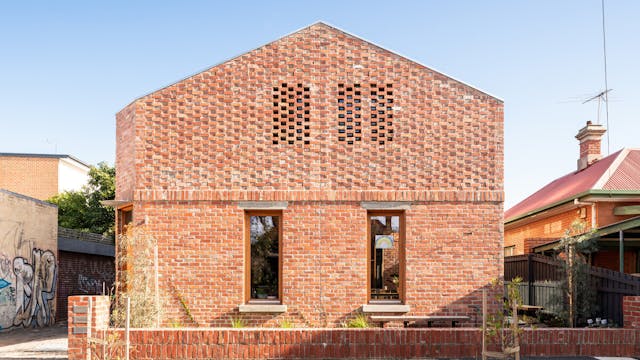Elsternwick House
Simple Dwelling
•
Documentary, Special Interest, 01-Jan-2020
The clients were looking for their forever home when they approached Winter Architecture and Field Office Architecture, and they wanted a home that could be intimate for their family of four but also accommodates entertaining large groups of people. With this in mind, the dining area became the central focus, with blockwork to ground the home and timber to provide warmth and softness.
Up Next in Simple Dwelling
-
Clifton Hill House
Winter Architecture was approached to design a renovation and extension to a two-bedroom Victorian home. Now providing four bedrooms and two bathrooms, the minimalist interior is filled with light from the courtyards, soft oak flooring and clean, crisp lines.
-
Elemental House
Living off the grid in a sustainable, comfortable home is a dream for many, that was certainly the brief that came to Ben Callery Architects. The challenge was to design something that could withstand the elements while embracing all the benefits of off-grid living. It was spectacular getting out...
-
Davison Collaborative
The need for a new development model is desperately needed, a model which is sustainable and financially accessible with a focus on townhouses in urban locations. Davison Collaborative is that sustainable development model, with ethical developers Liam Wallis and Katya Crema of HIP V. HYPE teamin...



