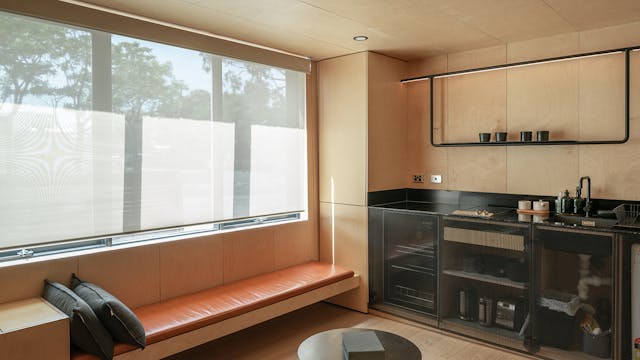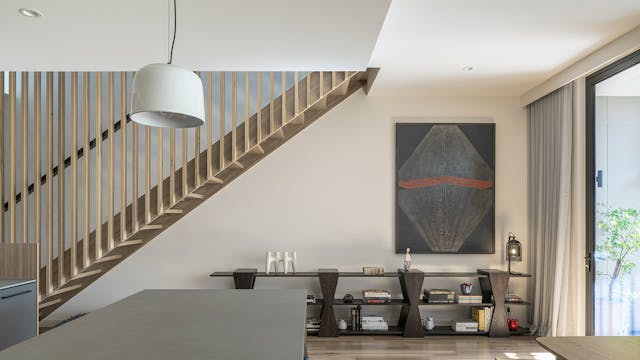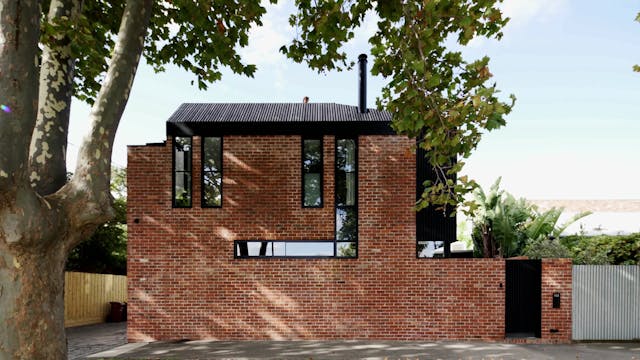Inbetween House
Simple Dwelling
•
Documentary, Special Interest, 01-Jan-2021
Sometimes you don't need to do much to have a huge impact, and the home of Melbourne architect John Liu of Inbetween Architecture is a testament to that idea. Their 1970s home had great bones, plenty of natural light, and a fantastic north-facing backyard, but his family was beginning to outgrow the space. After a year of finding the right design, a new main bedroom suite was really all that was needed, with a new entry and corridor to connect the new with the old.
Up Next in Simple Dwelling
-
Itinerant
When architect Timothy Yee stumbled across this ground floor micro-apartment in Richmond for auction, he knew this was the apartment for him. Timothy wanted to use this apartment as a way to explore how you could live comfortably in small spaces, with this apartment measuring around 29m2 (312sqft).
-
Merri Green
Glen Chamberlain of Chamberlain Architects was a lead architect in the Merri Green development in Northcote, with a range of townhouses and apartments that borders the Northcote golf course and Merri Creek. Designed as an alternative to the more traditional home, Merri Green proves you can have a...
-
Little Richardson
Located on a leafy street in Melbourne's Middle Park sits a heritage home, with an awkward layout that didn't work. Architects Rob and Kate of McMahon and Nerlich transformed the home, adding a little bit more floor area (within heritage controls), as well as a roof deck.



