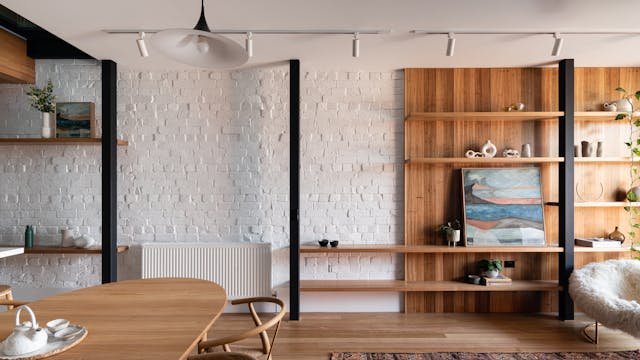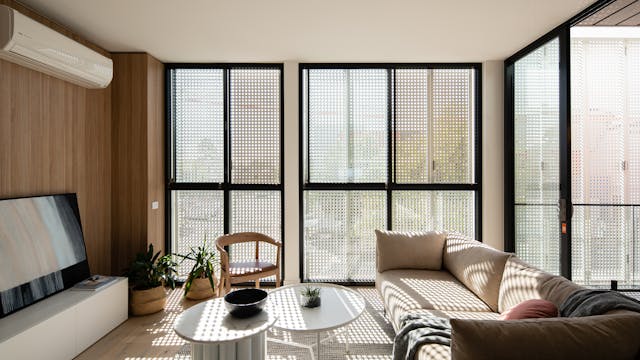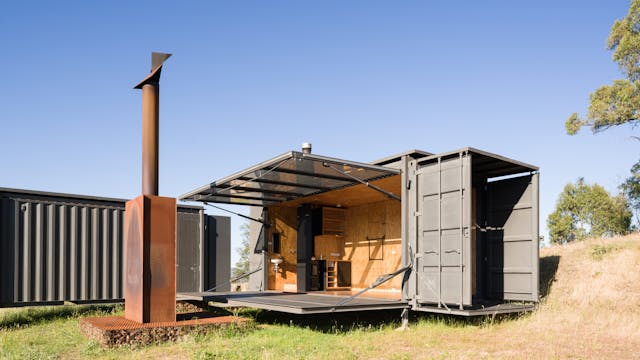Type Street Apartment
Simple Dwelling
•
Documentary, Special Interest, 01-Jan-2021
When architect Jack Chen bought his 1970s one-bedroom walk-up apartment, he saw potential and wanted to turn it into a home for himself. With small apartments, the challenge is trying to fit multiple rooms and uses into a restricted floor plan, but Jack employed some strategic thinking with flexible furniture, hidden doors and unusual window placements.
Up Next in Simple Dwelling
-
Through the Looking Glass
This heritage terrace in Melbourne ticks a lot of boxes, but it also came with a lot of challenges and issues. While the home is in a great location and had beautiful heritage detailing, it lacked sunlight, aided by the south-facing rear of the property. This is where Ben Callery Architects came ...
-
Richmond Townhouse
Planned out over three levels, these boutique townhouses designed by Pitch AD optimises the small Richmond site to fit in 3-bedrooms, two-bathrooms, open plan living, dining, kitchen and a car space. The townhouses have been designed to minimise circulation space, allowing the maximum efficiency ...
-
Mansfield Container House
Wanting to enjoy more time in Mount Buller without the hassle of travelling from Melbourne, Robbie Walker, a designer and builder, built a pair of off-grid shipping containers in Mansfield for his family to stay in. With many of the neighbouring farms having shipping containers, Robbie decided to...



