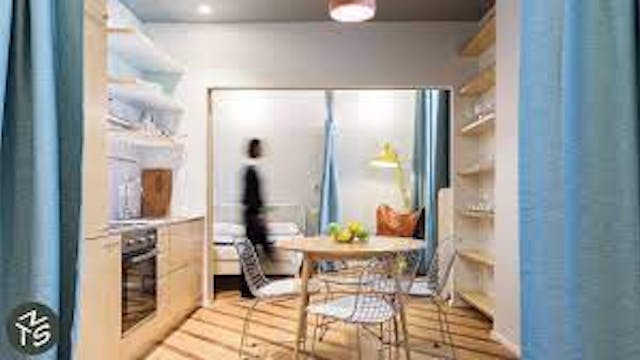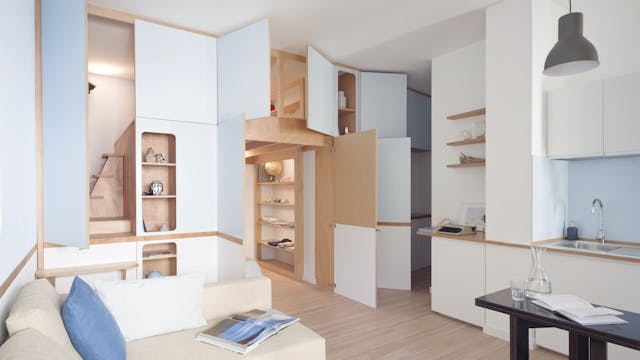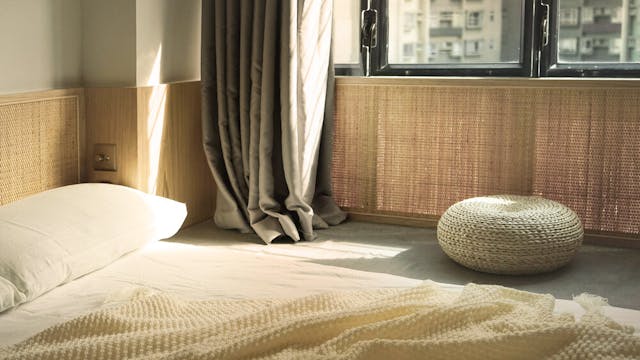Del Signo
Never Too Small
•
Documentary
Once a cramped, dark and fragmented space, this tiny 42sqm apartment in Buenos Aires was extensively re-designed by the talented team at Fallone. Unifying the separate kitchen, laundry and living room into one larger space and enlarging the only existing window to its maximum extent, creating a brighter, more spacious living space. The addition of a floor-ceiling storage unit with a built-in fold out bed and a central multi-purpose counter height table; maximises functionality for day to day use. Every finish and material has been meticulously chosen to create a simple aesthetic with a sense of continuity and warmth.
Up Next in Never Too Small
-
Abruzzi
In order to maximise space in this small 44sqm apartment ATOMAA had to completely reimagine it’s floor plan, moving a troubling central bathroom that awkwardly split the home in two. This in turn allowed ATOMAA to expand the living and dining spaces, and introduce more natural light throughout th...
-
Riviera Cabin
Inspired by the tightly designed interiors of sailing boats, llabb architecture converted this 70’s open plan studio apartment into a two bedroom home without expanding its 35sqm footprint. By creating a multi-functional storage unit on the rear wall, llabb was able to compartmentalise the apartm...
-
Rattan In Concrete Jungle
Within Hong Kong's typically cramped living spaces, Absence from Island has designed a transforming 40sqm home for a young family of three. Rattan in Concrete Jungle was converted from an aging 90’s apartment, to a neat, airy home. By moving doorways, as well as creating full height storage and f...



