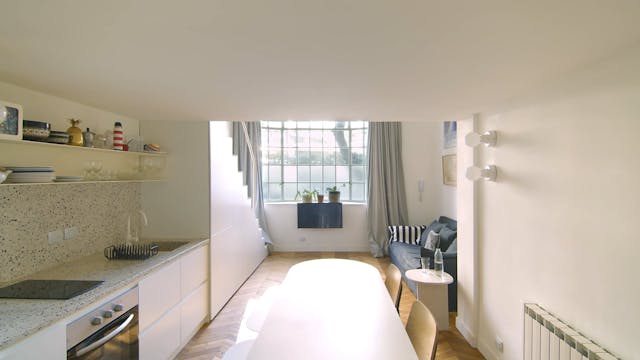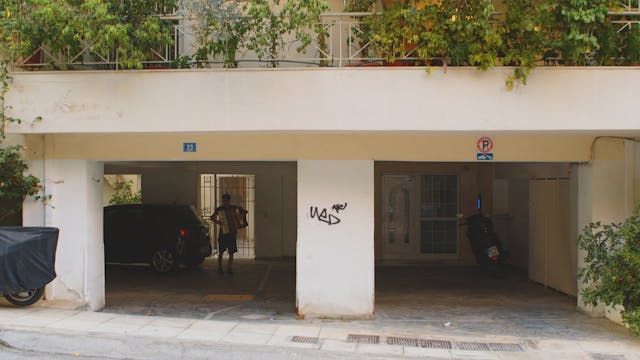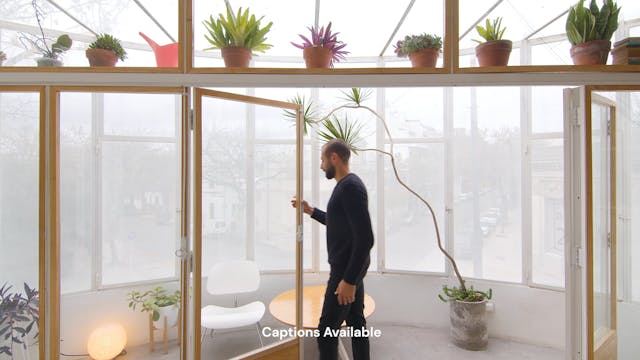Jourdain
Never Too Small
•
28-Oct-2022
In search of an affordable home in Paris, architect Matthieu Torres and his partner picked out a small, dark space with a beautiful view of Paris city. Completely gutting the neglected apartment allowed them to add a previously missing toilet and shower, as well as introduce a mezzanine level by removing the aging ceiling. In turn they were able to elevate the home's bedroom and install a large furniture unit to contain the added bathroom, a wardrobe and a large amount of storage. The French ply used in the unit continues throughout the apartment, uniting the home through its plywood features while the exposed ceiling gives the apartment a spacious, airy feeling.
Up Next in Never Too Small
-
Studio Segui
Located in a picturesque 1940’s building in the lively neighbourhood of Palermo in Buenos Aires, this bright and elegant mezzanine apartment was previously a small dark office space. By moving the kitchen, guest toilet and staircase to one side of the apartment, Architect Carol Burton created a f...
-
Lycabettus
Almost completely submerged underground, this once dark and congested storage space was gutted by SOUTH architecture and transformed into a bright, comfortable and fully equipped studio apartment. The addition of a sculptural partition wall allowed SOUTH to create distinct functional living areas...
-
El Camarin
Centrally located in Buenos Aires the 25sqm El Camarín occupies a triangular space in a 1950’s building previously left empty due to its small size. A unique scalloped balcony screen allowed iR architecture to incorporate the balcony into an expanded living area. The bedroom was relocated and sep...



