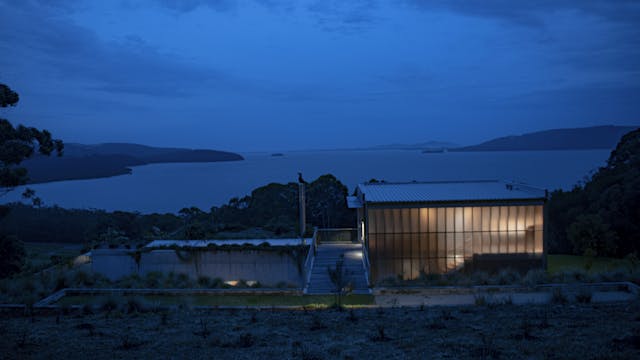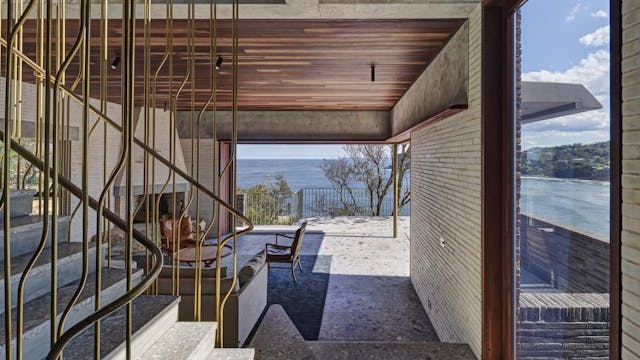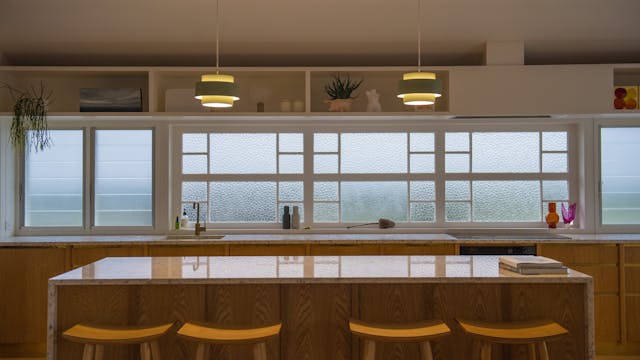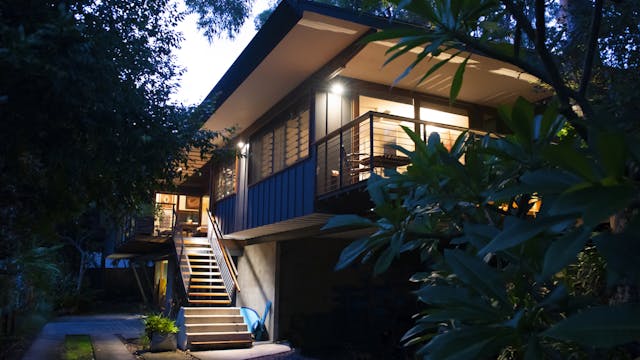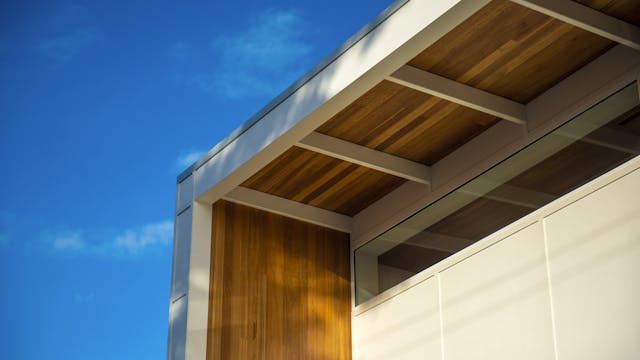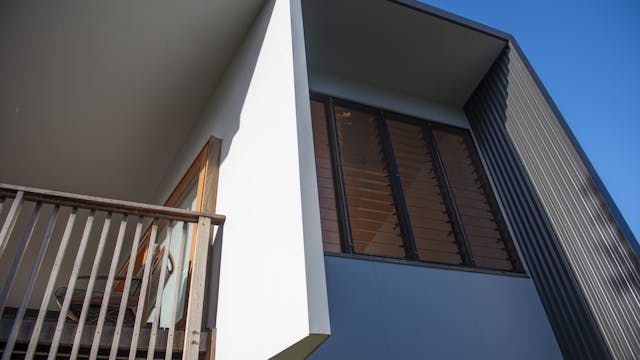Inspired Architecture: Season 2
Season 2 of Inspired Architecture explores another six uniquely Australian buildings and the creative minds behind them. These inspirational structures creatively fuse cutting-edge designs into their natural surroundings.
From classic Mediterranean-inspired architecture on the Bangalley Headland; to reimagining a classic Australian Queenslander out of the ashes; to a bespoke build capturing the stunning views of Wallis Lake on the NSW Mid-North Coast. Inspired Architecture profiles the journey behind these incredible homes.
-
Wallis Lake House
Situated to command box-seat viewing to Wallis Lake on the NSW Mid-North Coast. Whether it’s the lake-glass of sunset pinks, the salt spray ocean mists rolling over the Booti Booti National Park, or the expanse of sky horizons with Australian bush foreground, the house is designed to capture it a...
-
Bangalley House
A home inspired by its location, perched on a rising monolithic headland of sandstone and shale, jutting out into the Pacific Ocean just north of Sydney in the beachside suburb of Avalon. Bangalley was designed to respond to this dramatic environment with a rustic rugged exterior and a raw but hi...
-
Phoenix House
What happens when an architect designs their own home? Phoenix house is the story of architect Harley Graham coming back to his roots to honour the classic Australian Queenslander. Raised from the ashes of a dilapidated hardwood frame and reconfigured to suit the needs of a modern day family in B...
-
Ozone House
Tucked away in what is otherwise suburban Freshwater, Ozone House is built on the footings of the previous cottage and sits above the earth wherever it overhangs the footprint of the old. The house steps in and out amongst the existing trees on the site so that they could be retained, engaging wi...
-
Pine Springs
Born out of the client’s desire for a contemporary take on the ‘modernist box’ he so keenly admired. A coincidental encounter at Palm Springs Modernism Week 2017, founded a fortuitous union of client and architect, bound by a shared interest and passion for mid-century design. The brief for the n...
-
Byron St Studio
This house shows what can be achieved in just 58 square meters. Designed for second-generation cabinet maker Martin Johnston and his young family, the house merges many of the clients stylistic preferences, including the classic Queenslander and the mid-century fibro fishing shack. With the clien...


