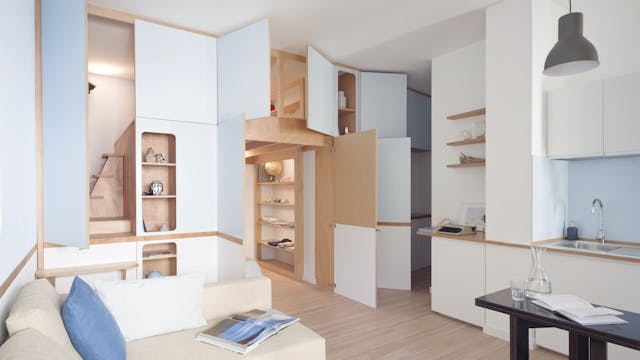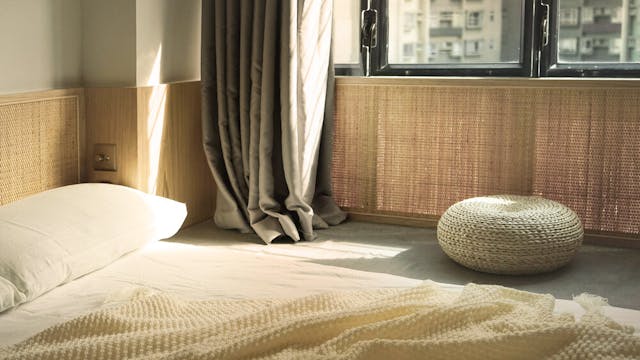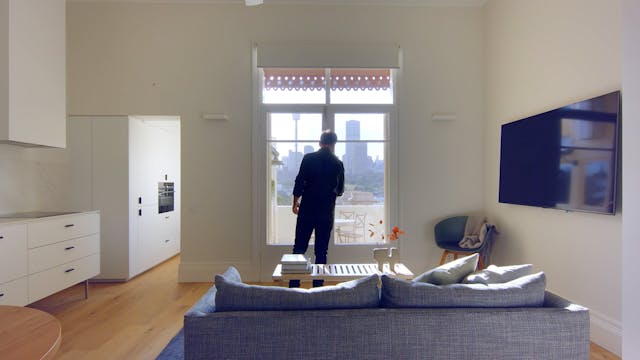Abruzzi
Never Too Small
•
Documentary
In order to maximise space in this small 44sqm apartment ATOMAA had to completely reimagine it’s floor plan, moving a troubling central bathroom that awkwardly split the home in two. This in turn allowed ATOMAA to expand the living and dining spaces, and introduce more natural light throughout the home. Using flexible sliding doors and curtains to facilitate the open transmission of light, and ease of movement throughout the home; yet still allow for privacy when needed. The addition of a laundry and a new, warmer & brighter material palette throughout leave this micro apartment almost unrecognizable compared to its previous form.
Up Next in Never Too Small
-
Riviera Cabin
Inspired by the tightly designed interiors of sailing boats, llabb architecture converted this 70’s open plan studio apartment into a two bedroom home without expanding its 35sqm footprint. By creating a multi-functional storage unit on the rear wall, llabb was able to compartmentalise the apartm...
-
Rattan In Concrete Jungle
Within Hong Kong's typically cramped living spaces, Absence from Island has designed a transforming 40sqm home for a young family of three. Rattan in Concrete Jungle was converted from an aging 90’s apartment, to a neat, airy home. By moving doorways, as well as creating full height storage and f...
-
Basement Apartment
Located below street level but with a Sydney skyline view, Brad Swartz found a uniquely challenging project in this 49sqm Basement Apartment. Limited by its heritage status he approached the project with a light touch, favouring freestanding furniture over built-in storage, elevating the kitchen,...



