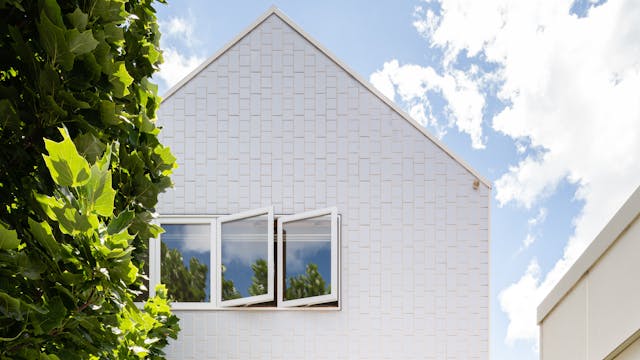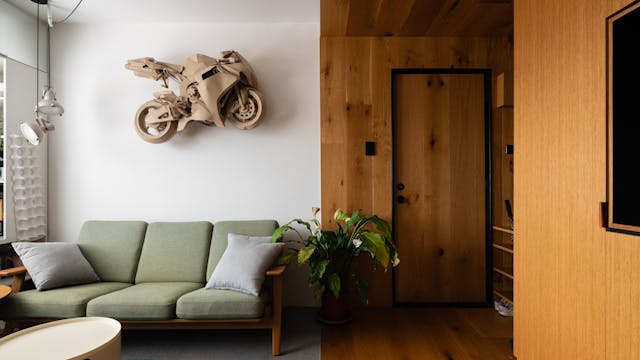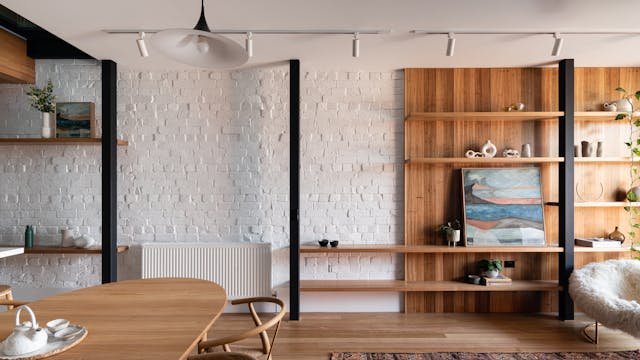Escher House
Simple Dwelling
•
Documentary, Special Interest, 01-Jan-2021
A 1930s cottage in Melbourne's eastern suburb of Canterbury had good bones but was dark and cold. The owners wanted something that was open, full of light, and connected to their rear garden. Inbetween Architecture designed the new house extension to do just that, utilising a split-level design that allowed them to work with the sloping land.
Up Next in Simple Dwelling
-
High House
At only 5m wide, this Melbourne terrace home of designer Dan Gayfer needed to make use of every square millimetre to ensure enough space, flexibility and functionality for his family. He did this by really analysing the needs of his family, such as, did they really need a dedicated laundry room, ...
-
Type Street Apartment
When architect Jack Chen bought his 1970s one-bedroom walk-up apartment, he saw potential and wanted to turn it into a home for himself. With small apartments, the challenge is trying to fit multiple rooms and uses into a restricted floor plan, but Jack employed some strategic thinking with flexi...
-
Through the Looking Glass
This heritage terrace in Melbourne ticks a lot of boxes, but it also came with a lot of challenges and issues. While the home is in a great location and had beautiful heritage detailing, it lacked sunlight, aided by the south-facing rear of the property. This is where Ben Callery Architects came ...



