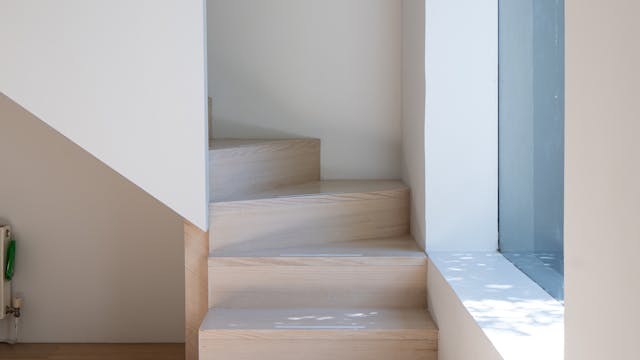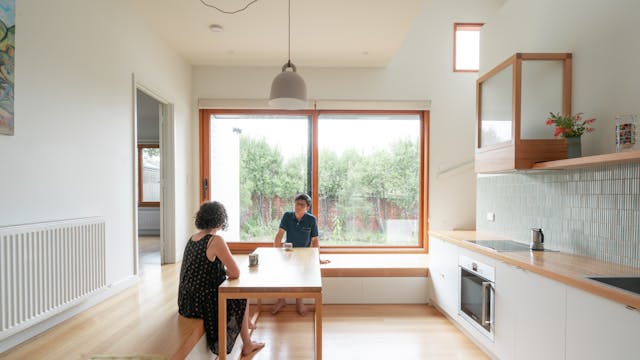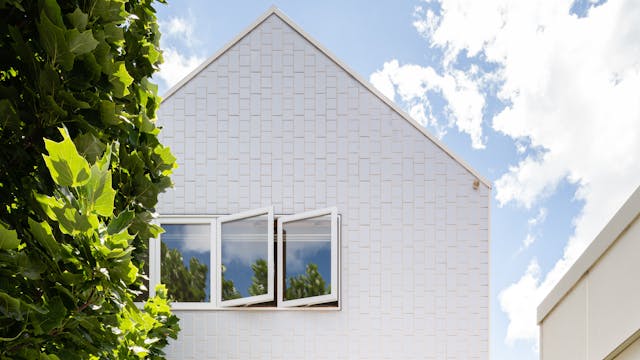Harry & Viv's House
Simple Dwelling
•
Documentary, Special Interest, 01-Jan-2021
Melbourne-based architect Nick Harding wanted to use his own home as a prototype to see what maximum sustainability could look like for the quintessential Melbourne heritage row house and if it was possible to make his home energy neutral. With row houses though you're limited with your orientation, especially in areas with strict heritage control, and so Nick's home had an east-west aspect, far from the ideal of south-north for good passive design.
Up Next in Simple Dwelling
-
Theresa Residence
When Tonny and Cheng bought their warehouse loft house, they saw it as a blank canvas. Originally it was dark and didn't feel spacious, so they enlisted their friend and architect, Wilson Tang of Sonelo Architects to help transform the home.
-
Escher House
A 1930s cottage in Melbourne's eastern suburb of Canterbury had good bones but was dark and cold. The owners wanted something that was open, full of light, and connected to their rear garden. Inbetween Architecture designed the new house extension to do just that, utilising a split-level design t...
-
High House
At only 5m wide, this Melbourne terrace home of designer Dan Gayfer needed to make use of every square millimetre to ensure enough space, flexibility and functionality for his family. He did this by really analysing the needs of his family, such as, did they really need a dedicated laundry room, ...



