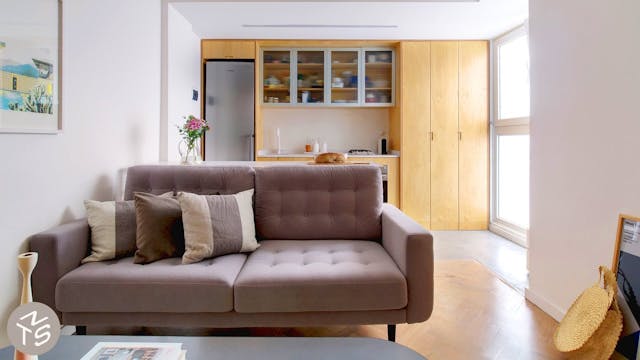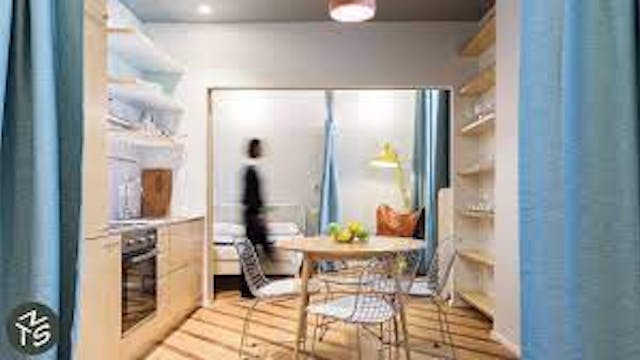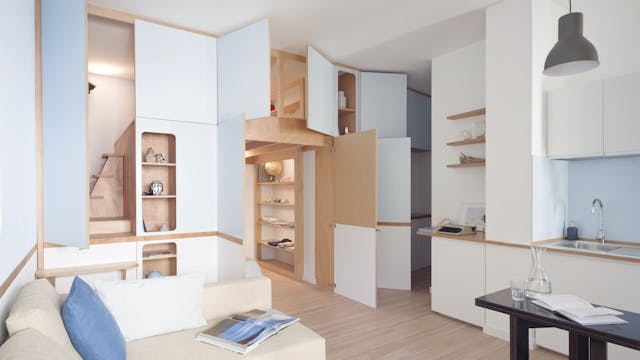Seaside Attic
Never Too Small
•
Documentary
Determined not to let the limited square meterage and awkwardness of two pitched roofs affect the functional potential of this 1940’s studio apartment, Architect Pierluigi Colombo cleverly designed a few pieces of multifunctional furniture. Introducing a central divider that splits the apartment and houses a large fold away table in the lobby and a wardrobe for the main bedroom. As well as creating additional living room storage in a wall that contains a fold down double bed that neatly rests on top of the sofa. Designing enough flexible space for up to 4 people to share and enjoy this bright apartment.
Up Next in Never Too Small
-
Del Signo
Once a cramped, dark and fragmented space, this tiny 42sqm apartment in Buenos Aires was extensively re-designed by the talented team at Fallone. Unifying the separate kitchen, laundry and living room into one larger space and enlarging the only existing window to its maximum extent, creating a b...
-
Abruzzi
In order to maximise space in this small 44sqm apartment ATOMAA had to completely reimagine it’s floor plan, moving a troubling central bathroom that awkwardly split the home in two. This in turn allowed ATOMAA to expand the living and dining spaces, and introduce more natural light throughout th...
-
Riviera Cabin
Inspired by the tightly designed interiors of sailing boats, llabb architecture converted this 70’s open plan studio apartment into a two bedroom home without expanding its 35sqm footprint. By creating a multi-functional storage unit on the rear wall, llabb was able to compartmentalise the apartm...



