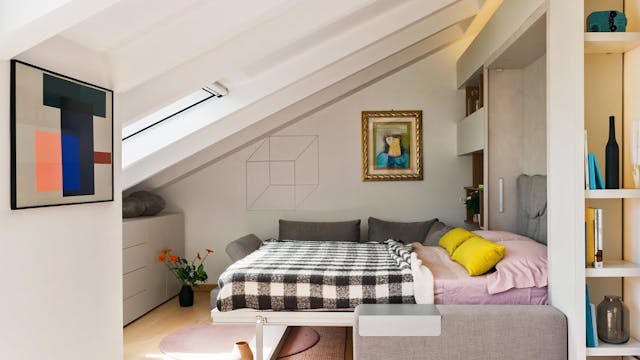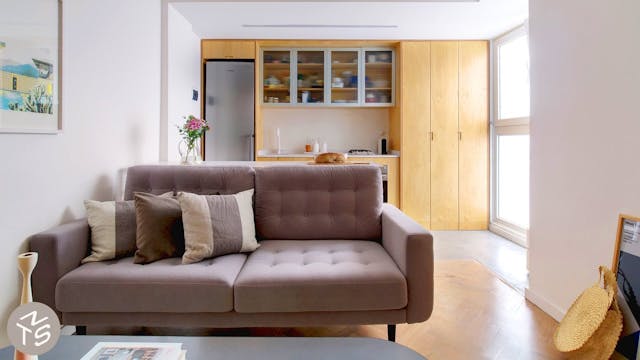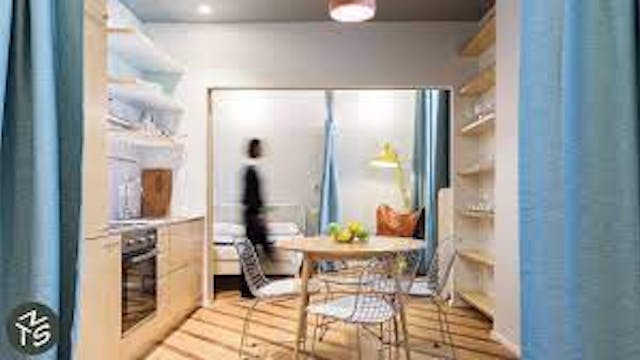Urban Cabin
Never Too Small
•
Documentary
Once an underutilised narrow porch situated between two overlapping villas, Urban Cabin, designed by Italian architect Francesa Perani, is now a multi purpose space that acts as studio, retreat and guest house. The living area includes a 7m long bench for seating and storage, while also unfolding into two single beds and allowing the remainder of the home to be split into a generous bathroom. Drawing inspiration from Persian design, the cabin celebrates colour and texture with indigo blue accents, and recycled OSB timber throughout; lending a striking look to this multifunctional home.
Up Next in Never Too Small
-
Seaside Attic
Determined not to let the limited square meterage and awkwardness of two pitched roofs affect the functional potential of this 1940’s studio apartment, Architect Pierluigi Colombo cleverly designed a few pieces of multifunctional furniture. Introducing a central divider that splits the apartment ...
-
Del Signo
Once a cramped, dark and fragmented space, this tiny 42sqm apartment in Buenos Aires was extensively re-designed by the talented team at Fallone. Unifying the separate kitchen, laundry and living room into one larger space and enlarging the only existing window to its maximum extent, creating a b...
-
Abruzzi
In order to maximise space in this small 44sqm apartment ATOMAA had to completely reimagine it’s floor plan, moving a troubling central bathroom that awkwardly split the home in two. This in turn allowed ATOMAA to expand the living and dining spaces, and introduce more natural light throughout th...



